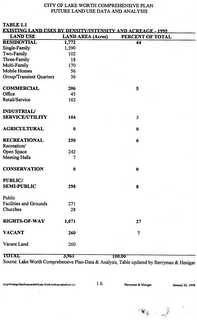I thought that this would be a good place to share some of the information brought back from the class I attended about two weeks ago. Haven't had the time until now to summarze my notes from session. The "teacher" was Johannes Van Tilburg, an architect/developer that is based in Santa Monica, CA and has a lot of Southern California experience in the design and development of urban/mixed use projects.
Now, I am not sure how best to the his as I have 24 pages of notes from the two day class - and the last of the second day was only regarding the presentation of our imaginary redevelopment project. I think what I will do is hit the highlights and give some description of the items I scanned that were part of the class materials. (If you could read my handwriting, I would just scan my notes and post them here) Add to that the fact that Mr. Van Tilburg jumped around a lot during the presentation of the material and you have somewhat of a jumble. And I will be inserting applicable Lake Worth materials as a comparison. Anyway, here it goes:
- Transportation in Los Angeles is almost 60% single passenger vehicle. (According to the Metropolitan Planning Organization of Palm Beach County, about 84% of South Floridians travel alone in their work commute)
- Los Angeles has something called "slug lanes" which are essentially a form of structured hitch hiking - people who want rides line up for rides with those who have room in their car - they are either dropped off by someone else or leave their car in a park and ride lot.
- The new transit system in Los Angeles is justification for development approvals - without access to transit or, at a minimum a transit plan - a project will not received approval from thee locality (usually with state over-sight)
- Air rights over transit station are more and more common - transit oriented development (TOD)
- Sprawl (see picture below of the Continental US at night - remember to click to enlarge - if you are interested in seeing even more detail, you can go to National Geographic's website)
- 76% of Los Angeles' residential development pattern is single family at an average density of 6 units an acre (Lake Worth's single family zoning district is designed to be a maximum of 7 units an acre, but is built out at less than that), 19% is multifamily and 5 % are rural estate. The Los Angeles range for density is 6 to 130 units to the acre. Given a density of 6 units to an acre, the need for land doubles every 40 years - amounting to 1.2 million acres a year (nationally). The current aveage L.A. commute time of 1.5 hours a day round trip to work amounts to 7 1/2 working weeks in the automobile (390 hours a year!).
- According to the Lake Worth Comprehesive Plan (see existing land use chart)
 - 78% of the total resdential acreage within the City is single family - the remainder is made up of multifamily and hotel uses.
- 78% of the total resdential acreage within the City is single family - the remainder is made up of multifamily and hotel uses. - Mr. Van Tilburg then went into examples of how increasing the density can be accomodated in the existing urban lot configuration. He has promised electronic copies of these and I will let you know when I receive them.
- University of Florida, Bureau of Economic and Business Research - Florida Population Projections - report
- Wood frame construction (with some steel framing) is required in construction of buildings up to five stories - earthquake/seismic considerations.
- City of Pasadena uses an "architectural approach" to project approval - adopted a mediterrean revival standard - red tile roofs, modelled after City Hall.
- Concept of "Boulevard Buildings" - Paris and Amsterdam examples
















![Dr. W. H. Cotton’s ode: “Oh, My Lake Worth, Florida!” [circa 1920].](https://blogger.googleusercontent.com/img/b/R29vZ2xl/AVvXsEjUL75cv6zJQFjX15ojOIIz9AjnbqH4asHJTYSDhnGnYr7rJZRha1NcNTirj2xPcId158vkz5Hw-wXgOfrlztj8Zr8jLFFCfuEN6PyV44ZlpMRmJ68xbtFL9vzxNiG7xDs_HJvm/s1600/LakeWorthPioneers.JPG)





