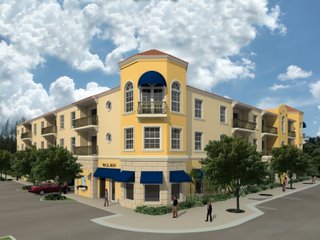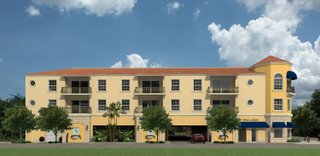- We made some minor adjustments in the way that auto repair shops are regulating in our HIC-1 and HIC-2 zoning districts.
- We recommended that the City Commission (actually re-affirmed our previous recommendation) increase the maximum density allowed in the Gateway zoning districts (along 6th Ave. S. and 10th Ave. N.) to 30 units to an acre. When the Commission heard this on second reading in December of last year, the Chairman of the CRA made a plea to the Commission that the maximum density be lowered to 20 units to an acre. Subsequently, the CRA realized that in order to create incentives for the redevelopment off both corridors a maximum density of 30 units to an acre would be a good idea. This word came to us in a letter from the CRA. So, on Wednesday we re-affirmed our original decision and sent to the Commission for their consideration. The CRA also requested that we look at establishing more opportunities for retail uses (beyond the restrictive list that is part of the ordinance now) - that will take more study and we will wait for staff to come up with some alternatives. We'll let you know when that discussion will take place.
- We approved the site plan and community appearance request for Lago Valare - the project on the southwest corner of Palmway and Lake. This was after many rounds with staff, board and public comment. I have highlighted the progression of design related to this project in previous posts. This is how it finally came out - the vote was unanimous, with the public in attendance at the meeting giving appreciative comments. The big changes are the use of cast stone along much of the base of the building, reduction in tower height, elimination of the individual gables above the balconies and an entrance feature on the northern facade. It will make a nice addition to our downtown . Now we just have to find someway to deal with the properties immediately around this site - but perhaps this will inspire them.



The other item, that was not on our agenda, but was in our packet, was the group of recommendations from the Affordable Housing Task Force (AHTF). Vice Chairman Spinelli had asked for that to be included in our materials for discussion for this past meeting. I had missed the discussion at the previous meeting due to a scheduling conflict, so I wasn't entirely sure how to handle the review of the recommendations. We started at the end of our regular meeting in somewhat of a workshop format. Many, but not all, of the members of the AHTF were there in the audience but they really were not prepared (no fault of their own) to make a presentation. The atmosphere started to get very adversarial in tone with comments coming from Lisa Maxwell and Phil Spinelli of the PZHRPB. At that point, I suggested that we discuss the recommendations in more of a "roundtable" format and give the AHTF an opportunity to make a presentation which would show the basis for many of their recommendations. Hopefully, we will be able to do this in a constructive, non-adversarial way so that we are able to focus on what is best for the City. I will make that clear when we convene again.
The workshop meeting of the PZHRPB will be Wednesday the 23rd, 6 p.m. at the Suffleboard Court building. Hope to see you there.










![Dr. W. H. Cotton’s ode: “Oh, My Lake Worth, Florida!” [circa 1920].](https://blogger.googleusercontent.com/img/b/R29vZ2xl/AVvXsEjUL75cv6zJQFjX15ojOIIz9AjnbqH4asHJTYSDhnGnYr7rJZRha1NcNTirj2xPcId158vkz5Hw-wXgOfrlztj8Zr8jLFFCfuEN6PyV44ZlpMRmJ68xbtFL9vzxNiG7xDs_HJvm/s1600/LakeWorthPioneers.JPG)





