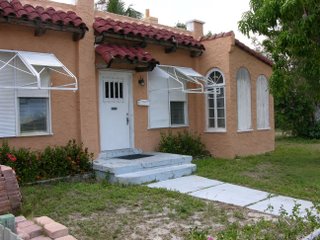 Back again. I'd like to review some of the meeting that took place last Wednesday (and the very early reaches of Thursday morning) where the PZHRPB denied the COA application for demo and new construction, special use and site plan approval for the "Federal Mews" located at the SW corner of Federal Hwy. and 4th Avenue N. Nicole Janok of the Palm Beach Post did a good job in her article that was published on Friday July 7. We really should be glad to have her as traditionally the actions of our Board have been under reported by the local media. That is definitely the case as it applies to the Lake Worth Herald, but they are trying to get a paper out the door on the night of our
Back again. I'd like to review some of the meeting that took place last Wednesday (and the very early reaches of Thursday morning) where the PZHRPB denied the COA application for demo and new construction, special use and site plan approval for the "Federal Mews" located at the SW corner of Federal Hwy. and 4th Avenue N. Nicole Janok of the Palm Beach Post did a good job in her article that was published on Friday July 7. We really should be glad to have her as traditionally the actions of our Board have been under reported by the local media. That is definitely the case as it applies to the Lake Worth Herald, but they are trying to get a paper out the door on the night of our 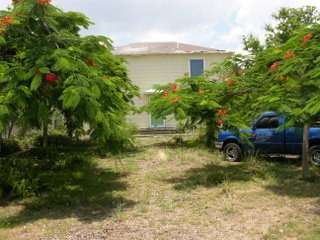 meetings and find it difficult to attend due to that.
meetings and find it difficult to attend due to that.
A lot went on at our meeting last Wednesday and I will attempt to highlight some of the more significant discussions and revelations that occurred during the deliberations of this particular case. In another post, I will review some of our actions on other items on the agenda. I was glad to see a larger than normal assemblage of citizens in the audience - who should be commended for staying through to the later parts of the long meeting to make their comments. What we are trying to do as a City will not work without vigorous public input. Unfortunately, due to other commitments, we were missing three of our usual members for this meeting, so we had the unusual situation of only having 6 members present.
First of all, I would like to give "kudos" to our staff, particularly Darrin Engle. Darrin put together a solid case for the preservation of these structures at 325 and 327 N. Federal Hwy. If you have the Microsoft program PowerPoint, I would encourage you to get a copy of Darrin's presentation in electronic form and watch it yourself. He did an excellent job identifying the virtues and unique qualities of these structures and the importance of their placement on Federal Highway. According to Darrin's research, these properties were, up until the last few years, one property. When the two story structure was built in the 40s, it was probably a tourist home, with the proprietor living in the older structure at 327 N. Federal. Perhaps these properties can someday return to their originally intended use in the form of a modern day bed and breakfast. Time will tell.
One of the more important points made that really galvanized my decision was the rarity of this type of structure and property along North Federal. Now, I have been a proponent of townhouse development along Federal for a number of reasons:
- For the large majority of cases, what has been removed in order to allow for the development of townhouses was not worthy of keeping in the first place - either non-contributing structures or structures that were in need of major code work or that were harbors of crime.
- Where there were historically sensitive structures, demolition was the very last resort and only then after an exhaustive process looking at the conditions present in the structure. Relocation was the preferred method if there was not a way to incorporate the structure into the redevelopment plan.
- Townhouses represent new construction that should be free of code enforcement worries for the foreseeable future, they are a great marginal increase to the tax base (and generally along Federal Hwy. they are out of the CRA district and therefore taxes go directly to the general fund).
- Parking is either enclosed in garages and/or in the rear of the property - with access controlled so that, in most cases, points of access are consolidated or reduced - we don't have cars backing out onto Federal with these projects. Same goes for solid waste removal.
- The zoning allows a multi-family density of 20 units to the acre along most of N. Federal to 18th Avenue (30 units to an acre here) and Townhouses are a use permitted by special exception - meaning that they have to meet additional standards over and above those uses that are permitted "by right".
- For those that say that they represent "the future slums of tomorrow" I say that they eliminated the long-standing slums of yesterday. All real estate experiences cycles - many of our single family neighborhoods east of Dixie 15 years ago were under severe negative pressures due to the existence of high crime rates.
- They introduce a new residential "product" into the community that didn't exist before for which there is a market. We are yet to feel the affects of the economic impact from these "new" people moving into our community and supporting our local businesses. This is one of the reasons I supported the Lucerne (but only when it had a public parking component, which was subsequently removed by the City Commission).
- But, they are not a "panacea" and there are other uses - like professional offices - that will have their time in the sun as that market increases (which we are beginning to see).
- They create a visual and noise buffer for the interior neighborhoods from the traffic and activity along a major thoroughfare.
However, there was a reason why we created historic districts and included properties along Federal Highway in the district. As I was quoted in the Post article:
- "We're balancing the old versus the new here," board chairman Wes Blackman said. "We are a city that was built during the '20s, '30s and '40s; and we need to reflect that in our major thoroughfares."
We in Lake Worth have a history that other "newer" communities in South Florida covet. Where we have contributing structures along our major thoroughfares, we need to take extraordinary steps to protect them. And, if we do stand to lose them to new development, then all alternatives must be exhausted prior to demolition. Looking at what was being offered to replace these historically contributing structures was, in my view, not worth of the cost of losing them (two tiers of townhouse buildings, complete with an erzatz mansard roof).
The headline of "Saved!" could really be "Saved, for Now." There might be a time in the future, who knows how long, where someone could come forward with a project that would include the relocation of the two structures (there were two conclusions drawn regarding the ability to move the structure at 327 N. Federal by two separate professional engineers - one said "no", one said "maybe". In his presentation, Darrin Engle of our staff showed pictures of a large hollow-tile structure being moved a great distance). Another consideration was the existence of canopy trees (Royal Poincianas and a triple Live Oak) that would, as a last resort, be relocated if they weren't part of a new redevelopment plan. If those items were addressed, along with a building that could be considered an architectural asset, then we might have a different story.
The applicant put on a good presentation as well and enlisted the services of experts in the process. Frank Palen, architect and author of our historic district ordinance identified many potential weaknesses in the regulatory framework, which staff is looking at right now. It really is through adversity that you identify potential weaknesses in regulations and this was one of those cases. I have identified many of these already and most will be incorporated inot our revisions of the land development regulations. These changes, coupled with the changes contemplated by the Master Plan process, will help to shape these forces of change to the benefit of the City in the long run.
In the short run, we will likely still have a problem with the use of these two properties. The owner testified that increases in taxes of 206.7% and 402.3% (from 2003 to 2005) on 325 and 327 N. Federal, respectively, have caused hardship as they reflect the development potential of the property - not the existing use. She has also had problems renting to and keeping "quality" tenants. So, while the structures are saved for now, we will likely be dealing with these in the future.
So, this might turn out to be a Pyrrhic victory. But, better that than what was offered.
If you attended the meeting, I would like to see what you think, as well as seeing what others think that didn't attend.
Something got into to me last Sunday morning and like a man possessed, I got up, grabbed the camera, put the top down and headed downtown - all of this a little after six in the morning. Quiet time in the City. The radio was set to WLRN, the public radio station out of Miami, and wouldn't you know the program "Smart City" was on the air. Check out the link because they do have shows archived. Being interviewed was Clive Wilkinson, an architect that was involved with the designing of the new "Google" headquarters building. It really was a fascinating discussion. One of the design principles employed in the design of this new headquarters was the building in of spaces where "spontaneous" education can happen - sounded like small lounge areas where people would gather around and have discussions of new and emerging ideas related to the development of information technologies, etc. And they emphasized the importance of such areas being planned into the larger sphere, beyond an individual building - that being the City.
And at that moment, as I was headed downtown for my first LW Starbuck's experience, I thought about how great that would be to implement in Lake Worth. A couple things come to mind: We need to do much more in terms of interaction and the promotion of links between Palm Beach Community College and the City of Lake Worth. In our changing economy/society, we need to promote the access to information, training and re-training of our workforce, the learning of other languages, etc. Here we have an institution of higher education at the western edge of our City and there seems to be little acknowledgement of what that means as one of the strengths that we can actively promote. We need to do a lot more to reinforce the physical linkage between PBCC, the Lake Worth High School and our downtown along Lake Worth Road in terms of pedestrian and bicycle friendliness - and other transit links. Here we have our existing Tri-Rail station, too - which may spin-off our first transit oriented development (TOD) and is treated in our Master Plan. A lot of possibilities here.
But the biggest opportunity to promote this "spontaneous learning and communication" would be the establishment of global internet access over the air waves (wi-fi) throughout the downtown area. This is something that many cities across the nation are promoting and adding as an amenity to their resident and visiting populations. This really is an idea whose time has come and one that the City and the CRA should look into. I think the City of Boynton Beach has made some headway in this area and we need to look at what they have learned to see what the pitfalls are. Try to think of some other ways that we can promote and get some momentum behind this concept - I'd love to hear what you are thinking.
Well, back to my Sunday morning expedition - the product of which you can see in the post on Redevelopment. So, I get to our downtown Starbuck's and FYI they open at 6:30 a.m. I got there around 6:15 a.m. I thought it was interesting that during that period of time, no less than three parties tried to get in - they eventually came back. Seems to be a popular place anytime of day. I hang out a while, got my jolt of java and headed on my photo expedition, all the while listening to Smart City.
After the interview with Clive Wilkinson, the last segment was - believe it or not - on the importance of singing and studies which link singing to the pleasure centers of the brain. Apparently, it doesn't matter what you sing, as long as you sing. And, the effect is more pronounced when singing is done in a group environment! Now, those of you that know me probably know that I am a Karaoke freak (I admit that once I had a six day a week Karaoke habit). In fact, during the last campaign cycle Commissioner hopeful Barbara Aubel and new Commissioner Cara Jennings, came by with their supporters and joined in our singing marathon. I don't remember Barbara singing, but Cara did. And since then, some of Cara's supporters in the form of local Green Party people have come by to say "Hi" and sing too. We have a good time whoever shows up. Consider dropping by some Thursday night.
So, the whole thing was "over-the-top" in terms of serendipity - here I was listening to "Smart City", taking pictures related to redevelopment of neighboring cities and Lake Worth and then to hear about the benefits of singing - it was all just about too much to take.
Thought I'd share the experience with you all.
This is from the following website: www.sfeccstudy.com
"The Florida Department of Transportation (FDOT) District 4 is leading a regional partnership that is conducting the South Florida East Coast Corridor (SFECC) Transit Analysis Study.The scope of this Transit Analysis Study (TAS) is to develop and analyze alternatives that potentially integrate passenger and freight transport along the SFECC, which is centered along the existing FEC Railway. The study will consider various alignments and transit technologies. Right-of-way on streets and areas parallel to the SFECC, as well as stretches of waterways, will be evaluated for the alternative transit routes. The different technologies that will be considered include bus, waterway transit, light-rail, commuter-rail, and heavy-rail."
I was fortunate to go to the kick-off of the study that was held at the Kravis Center in late April of this year. This project has significant long term implications for coastal communities, chief among them the City of Lake Worth. The prospect of a train running with short "head ways" (times between train arrivals) that could take you to the north or south part of Lake Worth, or a quick trip to City Place from Lake Worth would all be a possibility. Beyond trains, they are also looking at dedicated buses that would work on the corridor in much the same way - there are many options in terms of the actual vehicles to be used to achieve this provision of transit service to the eastern corridor of South Florida.
There are many complications with this study - and coordination with freight train service and potential competition with Tri-Rail are among them. Time estimated to actually have service in place on the FEC corridor is a disappointing 2012 to 2019. But, providing additional transportation opportunities to the more densely populated communities along the South Florida coast is an idea whose time has more than arrived if we are serious about directing quality redevelopment to the east and getting away from the single passenger, gasoline powered vehicle.
I encourage you to refer to this website (noted above) as the study continues so that you can be part of the decision making process. We also need to keep this in mind as we plot our changes to the City's Comprehensive Plan and Land Development Regulations that are a product of the Master Plan process.
It's well worth taking a look at how Lake Worth stacks up against other coastal municipalities in terms of redevelopment projects. Given our geographic proximity, we experience many of the same growth pressures and issues and each City has its own way of regulating and promoting growth. I think that, contrary to the "conventional wisdom" espoused by some, the following photographic evidence shows that we are more than holding our own when it comes to the quality and scale of redevelopment we are experiencing in Lake Worth.
Most of these shots were taken early morning on July 2, with the exception of the ones from Boynton Beach. They were taken about two weeks ago when my college roommate dropped in for a visit. We went to Two Georges on the water (cool place - not sure how long its going to be there) and I happened to have my camera with me.Boynton Beach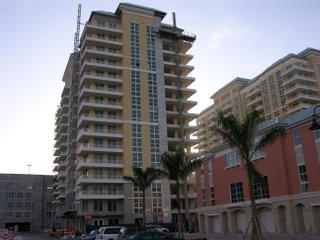
 I didn't want to miss the opportunity to capture their version of "downtown redevelopment". Boynton Beach had the same sort of scale as Lake Worth until these buildings landed. Apparently more are on the way. One of my planning colleagues, Bradley Miller, responded in an e-mail to me a while ago regarding the "instant skyline". This is what he said, "You referred to Boynton's unusual sky line. I hope you realize that the Marina project is one of several "high rise" projects approved for Boynton's CBD area. It just happens to be the first to go vertical (finally since it's 1985 original application). Boynton has chosen to achieve their higher density with height, that decreases as you get farther away from Boynton Beach Blvd. I think when their Master Plan is developed, it will be a quite interesting sky line."
I didn't want to miss the opportunity to capture their version of "downtown redevelopment". Boynton Beach had the same sort of scale as Lake Worth until these buildings landed. Apparently more are on the way. One of my planning colleagues, Bradley Miller, responded in an e-mail to me a while ago regarding the "instant skyline". This is what he said, "You referred to Boynton's unusual sky line. I hope you realize that the Marina project is one of several "high rise" projects approved for Boynton's CBD area. It just happens to be the first to go vertical (finally since it's 1985 original application). Boynton has chosen to achieve their higher density with height, that decreases as you get farther away from Boynton Beach Blvd. I think when their Master Plan is developed, it will be a quite interesting sky line."
I think I counted a total of 16 stories in each of the towers - probably around 160 feet. The west side of the lower part of the tower "complex" is made up of a parking garage. They also have a series of townhouses closer to the water that are visible in the second picture. A little bit of a modern take on the townhouse - looks somewhat institutional to me. I show these not to advocate anything like this for Lake Worth - that's true for the rest of these examples too. But, it does serve as an example of how one of our near-by municipalities is handling redevelopment and allowing for additional density.
Lantana
The first four pictures that follow are from the Moorings in Lantana. This is the major mixed-use (although predominantly residential) that is immediately south of the Lake Worth City Limits. As you go south on Dixie Hwy south of 12th Avenue South, it is "dead ahead" until the road turns once into Lantana. The first picture is of their townhouse "product" along the south side of the property. They are three stories, garage access to the rear (south) with metal roofs. Clean, not much ornament, other than the shutters and the awnings. The rails leading to the front doors seem a little "flimsy" and detract from over all feel - my opinion. I was on this "street" early Sunday morning - most units didn't seem occupied, but there were cars parked in the parallel parking spaces closer to the water. So, there are people living there.
The next two pictures are of the condominiums - seem to top out at seven stories. Very urban feel to the project and the streetscape is nicely done. Not sure how successful the retail is going to be along the Dixie Hwy. side. The last of the Moorings series is of their sizable parking garage along the north side of the complex - overlooking the commercial marina to the north. This seems disconnected from what surrounds the property at the present time. Perhaps that will change as properties redevelop between Lantana Road and the northern City limits.
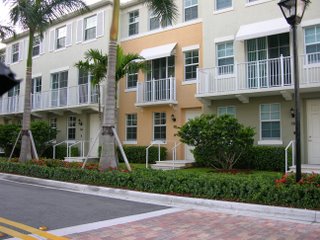
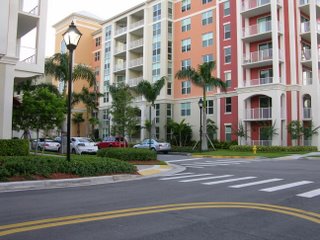
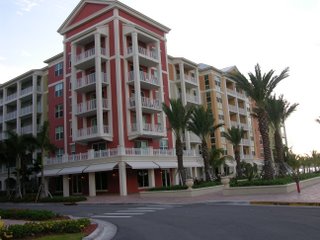
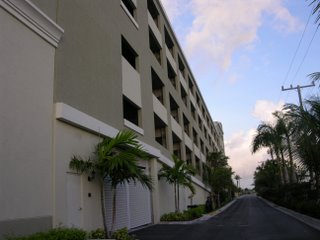
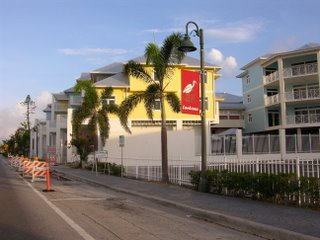
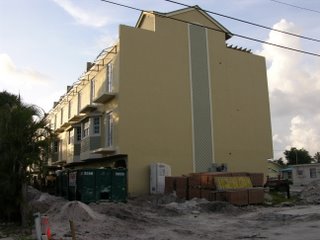
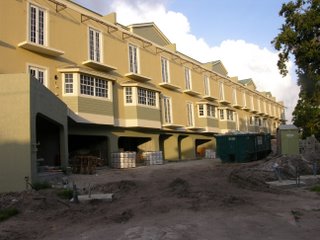
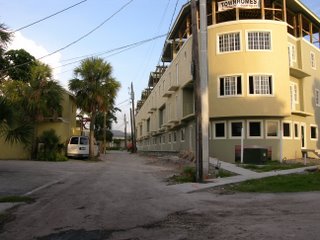 The next picture with the barricades on Ocean Avenue is downtown Lantana and you can see a mixed use project, with retail on the first floor and residential above and behind. Brightly colored, except for the commercial portion at the bottom which is white. I like the staggered rooflines and ins-and-outs along the Ocean Avenue side. Not too sure of the zoning regulations here, but this is probably what we can expect for the rest of Ocean Avenue over time. The next project I had a hard time swallowing. It must be on a long and narrow piece of property and backs up to an apparent single family, single story neighborhood to the rear and it is a total of four stories. The top floor is smaller and leaves room for open terraces - and probably great views. However, I couldn't get over the long, slab sided look to it and it being so out of scale with the rest of the area around it. But, depending on what they have in mind, more of these could be on the way. Really didn't like the windowless western wall.
The next picture with the barricades on Ocean Avenue is downtown Lantana and you can see a mixed use project, with retail on the first floor and residential above and behind. Brightly colored, except for the commercial portion at the bottom which is white. I like the staggered rooflines and ins-and-outs along the Ocean Avenue side. Not too sure of the zoning regulations here, but this is probably what we can expect for the rest of Ocean Avenue over time. The next project I had a hard time swallowing. It must be on a long and narrow piece of property and backs up to an apparent single family, single story neighborhood to the rear and it is a total of four stories. The top floor is smaller and leaves room for open terraces - and probably great views. However, I couldn't get over the long, slab sided look to it and it being so out of scale with the rest of the area around it. But, depending on what they have in mind, more of these could be on the way. Really didn't like the windowless western wall.
West Palm Beach
The first four of this set are of the townhouses that are supposed to serve as a buffer, just north of the historic Grandview Heights neighborhood, to the convention center and the eventual convention center hotel to the north. Very close to the street and very simply detailed. Howard Park is just to the west, so there is public greenspace in the area. Access to these units is from the north side, which can be seen in the fourth picture in the series. These have shingle roofs and seem to be a "step down" quality-wise from the average townhouse.
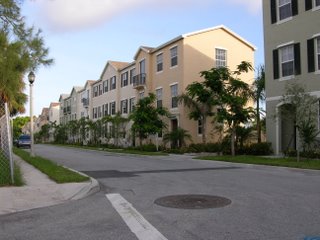
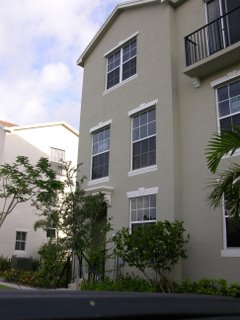
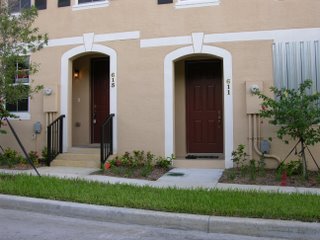
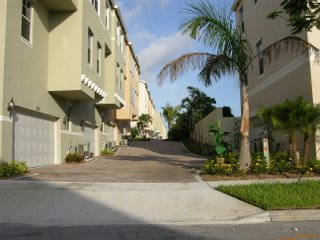
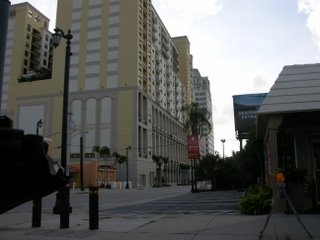
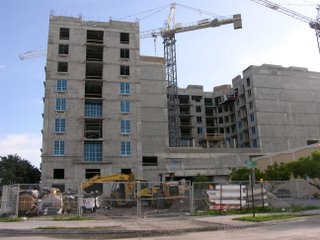
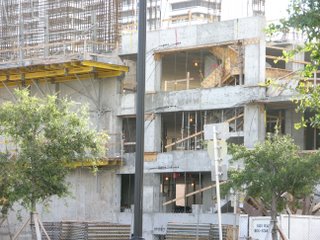
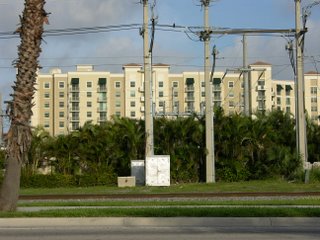 The remainder of the photos above are of the "Manhattanesque" downtown West Palm Beach. Construction is still fast and furious with many cranes on the skyline. I still have to rub my eyes in disbelief that this is really happening. When I worked for the City of West Palm Beach in the early 90s, I don't think anyone ever thought this would be possible. But, with the City's master plan in place in 1994 or so and the addition of a "hot" residential real estate market, it took off. The idea here was to have people living and working downtown to save commuter trips from the western and northern/southern suburbs. In many ways this really has to happen in our "central" city - people still keep moving in from other parts of the country and the state - some as second homes or in retirement, but many are working professionals. We cannot continue to go further to the west due to traffic and environmental concerns, so increased density is the reality for the eastern part of Palm Beach County. Not sure how it will all work once these units are occupied. The Town of Palm Beach is seriously concerned about all this density next to their "island".
The remainder of the photos above are of the "Manhattanesque" downtown West Palm Beach. Construction is still fast and furious with many cranes on the skyline. I still have to rub my eyes in disbelief that this is really happening. When I worked for the City of West Palm Beach in the early 90s, I don't think anyone ever thought this would be possible. But, with the City's master plan in place in 1994 or so and the addition of a "hot" residential real estate market, it took off. The idea here was to have people living and working downtown to save commuter trips from the western and northern/southern suburbs. In many ways this really has to happen in our "central" city - people still keep moving in from other parts of the country and the state - some as second homes or in retirement, but many are working professionals. We cannot continue to go further to the west due to traffic and environmental concerns, so increased density is the reality for the eastern part of Palm Beach County. Not sure how it will all work once these units are occupied. The Town of Palm Beach is seriously concerned about all this density next to their "island".
Lake Worth
Our fair City - the yin to West Palm Beach's yang.
We, as a City, have weathered a very hot residential real estate market. Signs are apparent now that a lot of corrective action by the forces of the marketplace are taking place. There was a lot of speculation (flipping of properties, etc.) during the boom market period and prices will stabilize once supply of housing better meets the actual demand for housing. Additional supply is still being added and, as said before, people are still relocating to Florida, Palm Beach County and Lake Worth for a number of reasons. We live in a very dynamic economy. Just like a hurricane, you need to be prepared as a City to weather the real estate "storm" with the best regulations - ones that reflect the desires of the people who live in the City - and an adequately trained and funded staff to administer them.
We should be looking forward to the eventual adoption and implementation of the products from the Master Plan process - by the way the next meeting on it will be July 27th between the City Commission, CRA, Planning Board and representatives from the Stakeholder Advisory Committee. Soon we will be looking at major modifications to our zoning and comprehensive plan documents - meant to reflect public opinion and protect and defend the character of Lake Worth.
With that being said, how are we doing without that being in place? Last year we took the first major step in the protection of many areas around our downtown commercial area by instituting a Zoning in Progress (ZIP) ordinance. Lots of people worked long hours in putting these regulations in place so that "what makes Lake Worth, stays like Lake Worth" - essentially preventing speculation, assemblage and proposed townhouse projects within areas that have high allowable density, but a predominant historical, single family character. Previous Commissions - dating back decades - have always thought of these areas as prime for redevelopment. Concerned citizens, like Barbara Aubel, led the charge for protection of these areas. The Planning Board itself discussed the details of the ZIP at no less than nine (9) meetings! The City Commission ultimately approved the ZIP and it was one of the few times that "all sides" walked out of the Commission Chambers satisfied with the result.
Besides protecting many of the historic areas of the City, we also used the opportunity to increase the minimum setback requirements for townhouse projects along the Federal Highway corridor.
Interestingly, the first project shown below - after the peaceful shot looking down Lake Avenue - is Coco Walk, that had filed their application in advance of the ZIP going into effect. As the pictures show, it is in the process of being constructed (North L Street). We had a difficult time with this one and wanted them to adhere as much as possible to the ZIP as it was being formulated. We got some, not entirely all of what we were looking for, but I think we will be happy with the result none-the-less. It is important to note that a project like this would be impossible to construct now due to the ZIP's provisions that require reconstruction of a single family house if one is demolished, a maximum of 4 contiguous townhouse units, stricter height limitations, etc. All this was done to correct the actions of Commissions long-ago that significantly "up-zoned" the area around the downtown - disregarding the historic resources we have present in these neighborhoods. I think we have come a long way in turning that around - now we just to to dedicate more resources to it.
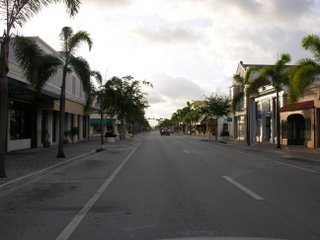
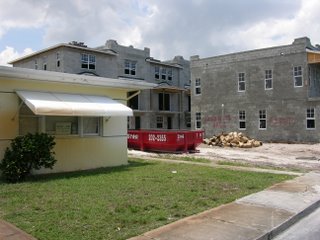
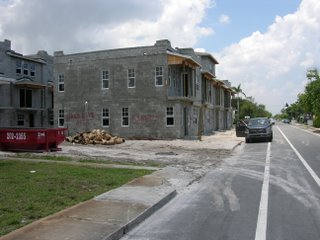
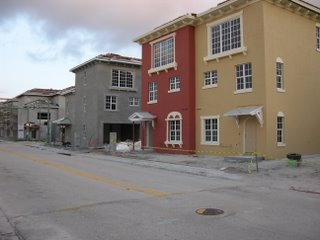
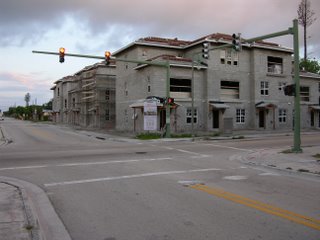
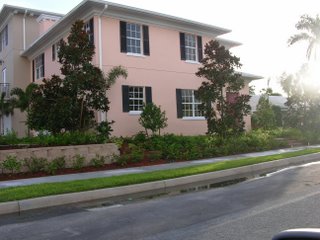
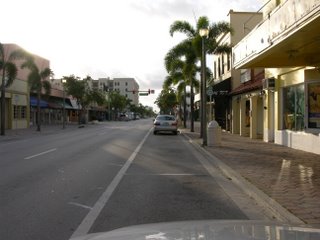 The other pictures are of the Cloisters, which is located at the intersection of 6th Avenue South and South Federal. This one came after the ZIP and was able to adhere to the requirements of the additional setback requirements. We also made sure that the front porches at the corners of the buildings wrapped around to the other facade. I was surprised when I went by to take the pictures and saw that a couple buildings had color on them already. The architect is David Miller. Especially considering what was there - derilict apartments and tourist hotel "Swiss Chalet" which provided a perfect habitat for localized criminal eactivity - I think this is going to be one of the better townhouse projects we have seen. The applicant spent a lot of time with the Downtown Jewel neighborhood association and I think you will be able to see the results of that after the project is finished and landscaped. This is also a very visable corner as it is at the eastern end of our 6th Avenue South "Gateway" project - currently underway and under the auspices of the CRA. This is one of our entrances to the downtown commercial area, as well as the barrier island and our beach.
The other pictures are of the Cloisters, which is located at the intersection of 6th Avenue South and South Federal. This one came after the ZIP and was able to adhere to the requirements of the additional setback requirements. We also made sure that the front porches at the corners of the buildings wrapped around to the other facade. I was surprised when I went by to take the pictures and saw that a couple buildings had color on them already. The architect is David Miller. Especially considering what was there - derilict apartments and tourist hotel "Swiss Chalet" which provided a perfect habitat for localized criminal eactivity - I think this is going to be one of the better townhouse projects we have seen. The applicant spent a lot of time with the Downtown Jewel neighborhood association and I think you will be able to see the results of that after the project is finished and landscaped. This is also a very visable corner as it is at the eastern end of our 6th Avenue South "Gateway" project - currently underway and under the auspices of the CRA. This is one of our entrances to the downtown commercial area, as well as the barrier island and our beach.
I threw a picture in of the Phase II of the Courtyards, which happen to be at the end of my street. That phase is finishing up now and I think we did some good things there in terms of requiring a two story unit at the southern end of the project. We also required "dedicated public access" through the development that links Columbia Drive with Spillway Park - helping to make a difficult to access City park more accessible to the people living in the remainder of the College Park area.
Then, as a teaser, I provided a shot of our downtown which shows the Lucerne. I say "teaser" since I am working up a post on the Lucerne project which you all should find informative - not sure when it will be, but stay tuned.
To summarize, the reason I put this together was to remind ourselves we are in a regional context and that, given our desirable waterfront location and the tremendous amount of public land that we have on the waterfront, we will continue to face serious redevelopment pressures. This is compounded, in that we as a City have chosen to remain at a lower scale that surrounding areas and we wish to protect our modest historical structures. This is a great thing! But we have to realize that we can only combat and harness these forces so that they are consistent with the City's goals by being unified and consistent in our regulatory approaches. Again, you can see the importance of the Master Plan and its by-products. I am also hoping that by now, you are getting the message that preserving the charming character of our City requires constant effort and public input/participation.
Well, amid all the recent bad news coming from our fair City, let's look at a little bit of some positive news. According to the Palm Beach Post article of July 1, 2006, the City's taxable value went from $1,528.6 million to $2,016.1 million. This is an increase of 32%! At the May 3, 2006 budget workshop, Mr. Boyer estimated a 15% increase in taxable value. I am sure this was meant to be a conservative estimate but raised much concern as the estimated budget deficit with that 15% increase was $4,797,500.
Doing some quick and dirty calculations, and using the same assumptions and the 8.4 millage rate but applying the new tax base, now yields a deficit of $3,626,830. Granted, still a deficit, but an extra $1,167,727 isn't a kick in the teeth by any means. That additional money over the original forecast actually more than pays for the elimination of the Outside Surcharge for the Electric. Clearly, we are still in a situation where tough choices will have to be made during the upcoming budget cycle, but the situation is not as dire as once thought.
This additional tax base is courtesy of the increase in property values generally, as well as new development in our City. While the general increase in property values is expected to decline next year, we will still benefit from new development that is currently under construction and not currently on the tax rolls.
 Back again. I'd like to review some of the meeting that took place last Wednesday (and the very early reaches of Thursday morning) where the PZHRPB denied the COA application for demo and new construction, special use and site plan approval for the "Federal Mews" located at the SW corner of Federal Hwy. and 4th Avenue N. Nicole Janok of the Palm Beach Post did a good job in her article that was published on Friday July 7. We really should be glad to have her as traditionally the actions of our Board have been under reported by the local media. That is definitely the case as it applies to the Lake Worth Herald, but they are trying to get a paper out the door on the night of our
Back again. I'd like to review some of the meeting that took place last Wednesday (and the very early reaches of Thursday morning) where the PZHRPB denied the COA application for demo and new construction, special use and site plan approval for the "Federal Mews" located at the SW corner of Federal Hwy. and 4th Avenue N. Nicole Janok of the Palm Beach Post did a good job in her article that was published on Friday July 7. We really should be glad to have her as traditionally the actions of our Board have been under reported by the local media. That is definitely the case as it applies to the Lake Worth Herald, but they are trying to get a paper out the door on the night of our  meetings and find it difficult to attend due to that.
meetings and find it difficult to attend due to that.

































![Dr. W. H. Cotton’s ode: “Oh, My Lake Worth, Florida!” [circa 1920].](https://blogger.googleusercontent.com/img/b/R29vZ2xl/AVvXsEjUL75cv6zJQFjX15ojOIIz9AjnbqH4asHJTYSDhnGnYr7rJZRha1NcNTirj2xPcId158vkz5Hw-wXgOfrlztj8Zr8jLFFCfuEN6PyV44ZlpMRmJ68xbtFL9vzxNiG7xDs_HJvm/s1600/LakeWorthPioneers.JPG)





