Most of these shots were taken early morning on July 2, with the exception of the ones from Boynton Beach. They were taken about two weeks ago when my college roommate dropped in for a visit. We went to Two Georges on the water (cool place - not sure how long its going to be there) and I happened to have my camera with me.
Boynton Beach
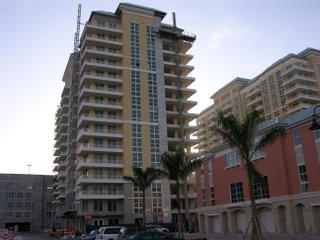
 I didn't want to miss the opportunity to capture their version of "downtown redevelopment". Boynton Beach had the same sort of scale as Lake Worth until these buildings landed. Apparently more are on the way. One of my planning colleagues, Bradley Miller, responded in an e-mail to me a while ago regarding the "instant skyline". This is what he said, "You referred to Boynton's unusual sky line. I hope you realize that the Marina project is one of several "high rise" projects approved for Boynton's CBD area. It just happens to be the first to go vertical (finally since it's 1985 original application). Boynton has chosen to achieve their higher density with height, that decreases as you get farther away from Boynton Beach Blvd. I think when their Master Plan is developed, it will be a quite interesting sky line."
I didn't want to miss the opportunity to capture their version of "downtown redevelopment". Boynton Beach had the same sort of scale as Lake Worth until these buildings landed. Apparently more are on the way. One of my planning colleagues, Bradley Miller, responded in an e-mail to me a while ago regarding the "instant skyline". This is what he said, "You referred to Boynton's unusual sky line. I hope you realize that the Marina project is one of several "high rise" projects approved for Boynton's CBD area. It just happens to be the first to go vertical (finally since it's 1985 original application). Boynton has chosen to achieve their higher density with height, that decreases as you get farther away from Boynton Beach Blvd. I think when their Master Plan is developed, it will be a quite interesting sky line."I think I counted a total of 16 stories in each of the towers - probably around 160 feet. The west side of the lower part of the tower "complex" is made up of a parking garage. They also have a series of townhouses closer to the water that are visible in the second picture. A little bit of a modern take on the townhouse - looks somewhat institutional to me. I show these not to advocate anything like this for Lake Worth - that's true for the rest of these examples too. But, it does serve as an example of how one of our near-by municipalities is handling redevelopment and allowing for additional density.
Lantana
The first four pictures that follow are from the Moorings in Lantana. This is the major mixed-use (although predominantly residential) that is immediately south of the Lake Worth City Limits. As you go south on Dixie Hwy south of 12th Avenue South, it is "dead ahead" until the road turns once into Lantana. The first picture is of their townhouse "product" along the south side of the property. They are three stories, garage access to the rear (south) with metal roofs. Clean, not much ornament, other than the shutters and the awnings. The rails leading to the front doors seem a little "flimsy" and detract from over all feel - my opinion. I was on this "street" early Sunday morning - most units didn't seem occupied, but there were cars parked in the parallel parking spaces closer to the water. So, there are people living there.
The next two pictures are of the condominiums - seem to top out at seven stories. Very urban feel to the project and the streetscape is nicely done. Not sure how successful the retail is going to be along the Dixie Hwy. side. The last of the Moorings series is of their sizable parking garage along the north side of the complex - overlooking the commercial marina to the north. This seems disconnected from what surrounds the property at the present time. Perhaps that will change as properties redevelop between Lantana Road and the northern City limits.
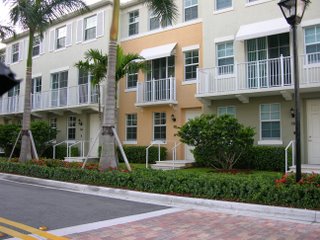
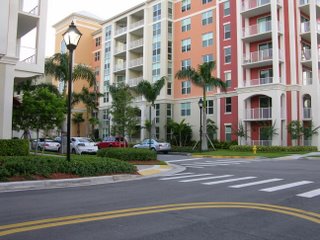
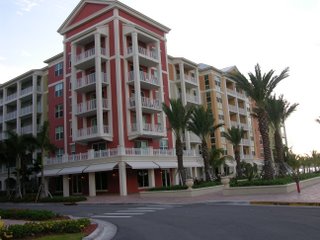
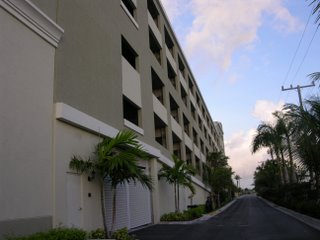
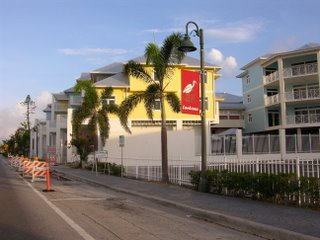
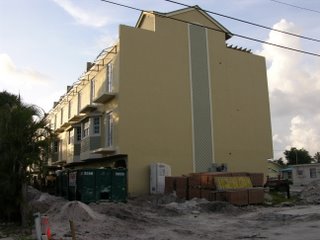
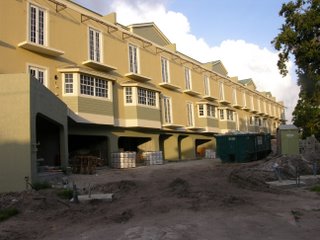
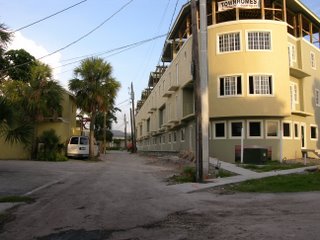 The next picture with the barricades on Ocean Avenue is downtown Lantana and you can see a mixed use project, with retail on the first floor and residential above and behind. Brightly colored, except for the commercial portion at the bottom which is white. I like the staggered rooflines and ins-and-outs along the Ocean Avenue side. Not too sure of the zoning regulations here, but this is probably what we can expect for the rest of Ocean Avenue over time. The next project I had a hard time swallowing. It must be on a long and narrow piece of property and backs up to an apparent single family, single story neighborhood to the rear and it is a total of four stories. The top floor is smaller and leaves room for open terraces - and probably great views. However, I couldn't get over the long, slab sided look to it and it being so out of scale with the rest of the area around it. But, depending on what they have in mind, more of these could be on the way. Really didn't like the windowless western wall.
The next picture with the barricades on Ocean Avenue is downtown Lantana and you can see a mixed use project, with retail on the first floor and residential above and behind. Brightly colored, except for the commercial portion at the bottom which is white. I like the staggered rooflines and ins-and-outs along the Ocean Avenue side. Not too sure of the zoning regulations here, but this is probably what we can expect for the rest of Ocean Avenue over time. The next project I had a hard time swallowing. It must be on a long and narrow piece of property and backs up to an apparent single family, single story neighborhood to the rear and it is a total of four stories. The top floor is smaller and leaves room for open terraces - and probably great views. However, I couldn't get over the long, slab sided look to it and it being so out of scale with the rest of the area around it. But, depending on what they have in mind, more of these could be on the way. Really didn't like the windowless western wall.West Palm Beach
The first four of this set are of the townhouses that are supposed to serve as a buffer, just north of the historic Grandview Heights neighborhood, to the convention center and the eventual convention center hotel to the north. Very close to the street and very simply detailed. Howard Park is just to the west, so there is public greenspace in the area. Access to these units is from the north side, which can be seen in the fourth picture in the series. These have shingle roofs and seem to be a "step down" quality-wise from the average townhouse.
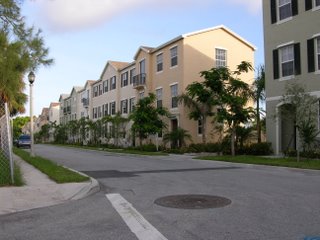
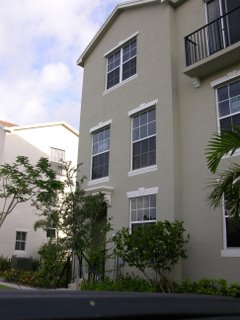
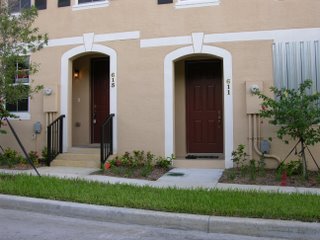
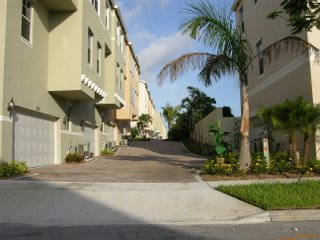
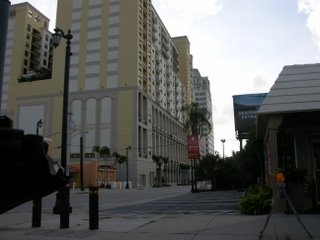
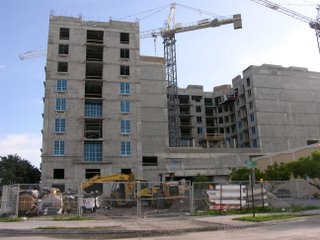
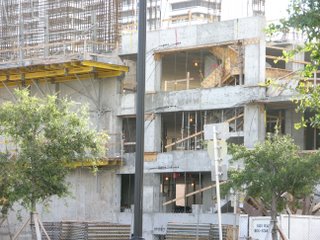
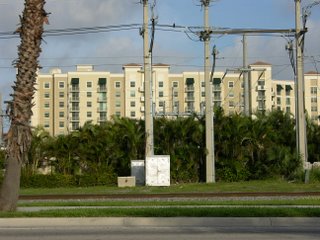 The remainder of the photos above are of the "Manhattanesque" downtown West Palm Beach. Construction is still fast and furious with many cranes on the skyline. I still have to rub my eyes in disbelief that this is really happening. When I worked for the City of West Palm Beach in the early 90s, I don't think anyone ever thought this would be possible. But, with the City's master plan in place in 1994 or so and the addition of a "hot" residential real estate market, it took off. The idea here was to have people living and working downtown to save commuter trips from the western and northern/southern suburbs. In many ways this really has to happen in our "central" city - people still keep moving in from other parts of the country and the state - some as second homes or in retirement, but many are working professionals. We cannot continue to go further to the west due to traffic and environmental concerns, so increased density is the reality for the eastern part of Palm Beach County. Not sure how it will all work once these units are occupied. The Town of Palm Beach is seriously concerned about all this density next to their "island".
The remainder of the photos above are of the "Manhattanesque" downtown West Palm Beach. Construction is still fast and furious with many cranes on the skyline. I still have to rub my eyes in disbelief that this is really happening. When I worked for the City of West Palm Beach in the early 90s, I don't think anyone ever thought this would be possible. But, with the City's master plan in place in 1994 or so and the addition of a "hot" residential real estate market, it took off. The idea here was to have people living and working downtown to save commuter trips from the western and northern/southern suburbs. In many ways this really has to happen in our "central" city - people still keep moving in from other parts of the country and the state - some as second homes or in retirement, but many are working professionals. We cannot continue to go further to the west due to traffic and environmental concerns, so increased density is the reality for the eastern part of Palm Beach County. Not sure how it will all work once these units are occupied. The Town of Palm Beach is seriously concerned about all this density next to their "island".Lake Worth
Our fair City - the yin to West Palm Beach's yang.
We, as a City, have weathered a very hot residential real estate market. Signs are apparent now that a lot of corrective action by the forces of the marketplace are taking place. There was a lot of speculation (flipping of properties, etc.) during the boom market period and prices will stabilize once supply of housing better meets the actual demand for housing. Additional supply is still being added and, as said before, people are still relocating to Florida, Palm Beach County and Lake Worth for a number of reasons. We live in a very dynamic economy. Just like a hurricane, you need to be prepared as a City to weather the real estate "storm" with the best regulations - ones that reflect the desires of the people who live in the City - and an adequately trained and funded staff to administer them.
We should be looking forward to the eventual adoption and implementation of the products from the Master Plan process - by the way the next meeting on it will be July 27th between the City Commission, CRA, Planning Board and representatives from the Stakeholder Advisory Committee. Soon we will be looking at major modifications to our zoning and comprehensive plan documents - meant to reflect public opinion and protect and defend the character of Lake Worth.
With that being said, how are we doing without that being in place? Last year we took the first major step in the protection of many areas around our downtown commercial area by instituting a Zoning in Progress (ZIP) ordinance. Lots of people worked long hours in putting these regulations in place so that "what makes Lake Worth, stays like Lake Worth" - essentially preventing speculation, assemblage and proposed townhouse projects within areas that have high allowable density, but a predominant historical, single family character. Previous Commissions - dating back decades - have always thought of these areas as prime for redevelopment. Concerned citizens, like Barbara Aubel, led the charge for protection of these areas. The Planning Board itself discussed the details of the ZIP at no less than nine (9) meetings! The City Commission ultimately approved the ZIP and it was one of the few times that "all sides" walked out of the Commission Chambers satisfied with the result.
Besides protecting many of the historic areas of the City, we also used the opportunity to increase the minimum setback requirements for townhouse projects along the Federal Highway corridor.
Interestingly, the first project shown below - after the peaceful shot looking down Lake Avenue - is Coco Walk, that had filed their application in advance of the ZIP going into effect. As the pictures show, it is in the process of being constructed (North L Street). We had a difficult time with this one and wanted them to adhere as much as possible to the ZIP as it was being formulated. We got some, not entirely all of what we were looking for, but I think we will be happy with the result none-the-less. It is important to note that a project like this would be impossible to construct now due to the ZIP's provisions that require reconstruction of a single family house if one is demolished, a maximum of 4 contiguous townhouse units, stricter height limitations, etc. All this was done to correct the actions of Commissions long-ago that significantly "up-zoned" the area around the downtown - disregarding the historic resources we have present in these neighborhoods. I think we have come a long way in turning that around - now we just to to dedicate more resources to it.
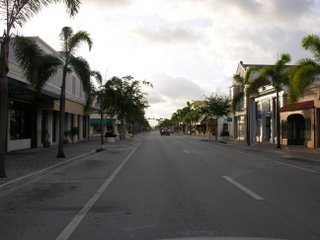
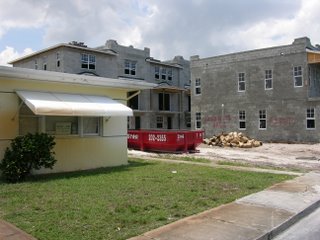
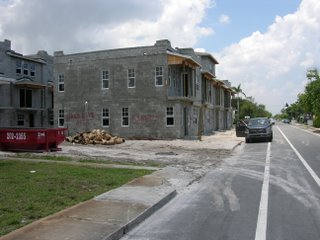
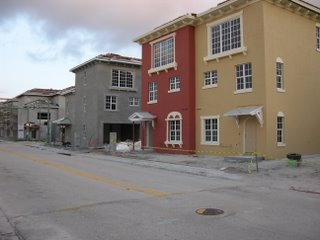
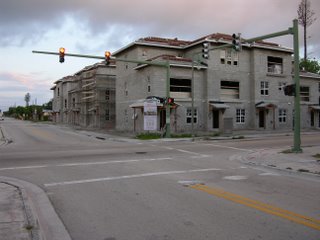
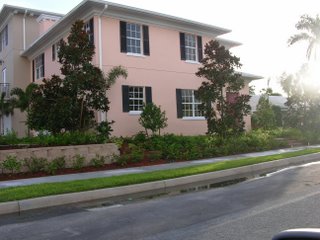
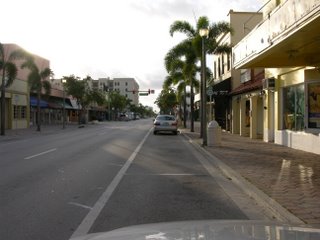 The other pictures are of the Cloisters, which is located at the intersection of 6th Avenue South and South Federal. This one came after the ZIP and was able to adhere to the requirements of the additional setback requirements. We also made sure that the front porches at the corners of the buildings wrapped around to the other facade. I was surprised when I went by to take the pictures and saw that a couple buildings had color on them already. The architect is David Miller. Especially considering what was there - derilict apartments and tourist hotel "Swiss Chalet" which provided a perfect habitat for localized criminal eactivity - I think this is going to be one of the better townhouse projects we have seen. The applicant spent a lot of time with the Downtown Jewel neighborhood association and I think you will be able to see the results of that after the project is finished and landscaped. This is also a very visable corner as it is at the eastern end of our 6th Avenue South "Gateway" project - currently underway and under the auspices of the CRA. This is one of our entrances to the downtown commercial area, as well as the barrier island and our beach.
The other pictures are of the Cloisters, which is located at the intersection of 6th Avenue South and South Federal. This one came after the ZIP and was able to adhere to the requirements of the additional setback requirements. We also made sure that the front porches at the corners of the buildings wrapped around to the other facade. I was surprised when I went by to take the pictures and saw that a couple buildings had color on them already. The architect is David Miller. Especially considering what was there - derilict apartments and tourist hotel "Swiss Chalet" which provided a perfect habitat for localized criminal eactivity - I think this is going to be one of the better townhouse projects we have seen. The applicant spent a lot of time with the Downtown Jewel neighborhood association and I think you will be able to see the results of that after the project is finished and landscaped. This is also a very visable corner as it is at the eastern end of our 6th Avenue South "Gateway" project - currently underway and under the auspices of the CRA. This is one of our entrances to the downtown commercial area, as well as the barrier island and our beach.I threw a picture in of the Phase II of the Courtyards, which happen to be at the end of my street. That phase is finishing up now and I think we did some good things there in terms of requiring a two story unit at the southern end of the project. We also required "dedicated public access" through the development that links Columbia Drive with Spillway Park - helping to make a difficult to access City park more accessible to the people living in the remainder of the College Park area.
Then, as a teaser, I provided a shot of our downtown which shows the Lucerne. I say "teaser" since I am working up a post on the Lucerne project which you all should find informative - not sure when it will be, but stay tuned.
To summarize, the reason I put this together was to remind ourselves we are in a regional context and that, given our desirable waterfront location and the tremendous amount of public land that we have on the waterfront, we will continue to face serious redevelopment pressures. This is compounded, in that we as a City have chosen to remain at a lower scale that surrounding areas and we wish to protect our modest historical structures. This is a great thing! But we have to realize that we can only combat and harness these forces so that they are consistent with the City's goals by being unified and consistent in our regulatory approaches. Again, you can see the importance of the Master Plan and its by-products. I am also hoping that by now, you are getting the message that preserving the charming character of our City requires constant effort and public input/participation.









![Dr. W. H. Cotton’s ode: “Oh, My Lake Worth, Florida!” [circa 1920].](https://blogger.googleusercontent.com/img/b/R29vZ2xl/AVvXsEjUL75cv6zJQFjX15ojOIIz9AjnbqH4asHJTYSDhnGnYr7rJZRha1NcNTirj2xPcId158vkz5Hw-wXgOfrlztj8Zr8jLFFCfuEN6PyV44ZlpMRmJ68xbtFL9vzxNiG7xDs_HJvm/s1600/LakeWorthPioneers.JPG)





