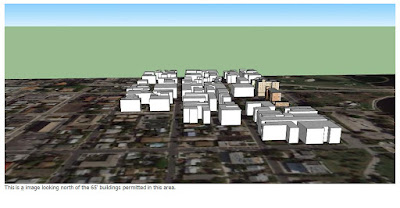In February of this year, a study was done with the assistance of the University of Miami architecture department to show "what if" analyses of the built environment if we had a provision in the Lake Worth land development regulations that allowed for buildings to go up to 65 feet in height which also had a minimum number of hotel rooms (50) or a mixed use building with the same minimum number of hotel rooms. Properties that were deemed to have the potential to redevelop, about 7 lots were examined in total, were "tested" by designing a hypothetical building that could be built under such a code.
There was another set of images, shown below, that were promulgated by those who were for the 45 ft. height limitation. These 65 foot high boxes were created with no basis in reality, code, market factors or anything resembling real world conditions in our downtown. They were created for one purpose - to scare and frighten the citizenry of Lake Worth. Organizers of the petition drive surely wanted to provide motivation so that people would vote "yes" when the charter limitation appeared on the ballot. Let's just call this set of drawings the "ugly gray box" edition.
It has come to my attention that today, the "other" blogger, has used the following example from the study done legitimately by the University of Miami architecture department as an example of what would be possible under the code as written. She probably thinks its an example of another Lucerne. The subject property is currently vacant and sits at southeast corner of South Palmway and Lake Avenue.
When this presentation was made, I had a problem with one of the assumptions related to this particular building. If you read the fine print at the bottom of the slide above, it says that in order to have a building of this size, parking would have to be provided "off site" since the "site is probably too narrow for a structured parking garage." The key words here is "if this is permissible, a max-out of FAR on-sight might look like this."
First of all, this exercise was devoid of any market analysis. To have this building in downtown Lake Worth, along with the other buildings shown in the study, it would have to be a super-heated real estate market with per square foot prices for land far above what they are now. This was an academic "what if" exercise which tested the physical limits of the code - period. The off-site parking lot referred to here might be in the form of a public parking garage, which would take another set of extraordinary steps to achieve.
So, had I performed the study, I would not have used the assumption that parking would be provided off-site and that it would be incorporated into the building in some manner - which would reduce the amount of leaseable square footage and change the economics of doing this size of building entirely. Again, this was a test of the extremes of the code and if you are talking about a bell curve of the distribution of how likely this sort of project would be in the downtown, I would put it on the far end of the likelihood scale.
But there are those people who continue to desire the fomenting of fear and anger and for them we should offer prayers of peace and healing.

















![Dr. W. H. Cotton’s ode: “Oh, My Lake Worth, Florida!” [circa 1920].](https://blogger.googleusercontent.com/img/b/R29vZ2xl/AVvXsEjUL75cv6zJQFjX15ojOIIz9AjnbqH4asHJTYSDhnGnYr7rJZRha1NcNTirj2xPcId158vkz5Hw-wXgOfrlztj8Zr8jLFFCfuEN6PyV44ZlpMRmJ68xbtFL9vzxNiG7xDs_HJvm/s1600/LakeWorthPioneers.JPG)





