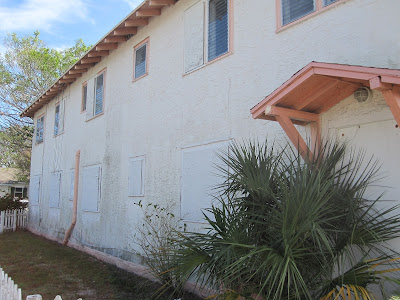Sunday, January 1, 2012
Progress Report 431 North L. Street
These pictures (above) were taken in July of 2008. These were the out buildings west of the main building at 431 North L. Street. This is a city-owned property since nuisance abatement action was taken while I was still on the Planning and Zoning Board. You can do a search of the blog - upper left hand corner - to get more information on the property and the trials/tribulations of trying to get the city to board up the building. After numerous communications with many city officials - elected and others, it was Commissioner Vespo that took action to make sure the property was secured properly. One of the loose ends was the city going ahead and demolition these structures.
Curious about the status of the building, I rode by it today while biking. The main building is still secured and, lo and behold, the out buildings have been FRESHLY bulldozed, with the bulldozer still on the property as evidence.
The main building dates from the from the early 1920s and was one designed by noted architect G. Sherman Childs - architect of the current City Hall building, City Hall annex and the original 1922 Casino Building. He worked in Addison Mizner's shop, had involvement in many projects in the Town of Palm Beach, but eventually opened an office here. This building was originally designed as a four unit walk-up - rare in south Florida. The current zoning allows for many more units, but with city ownership, it would be possible to sponsor a real RESTORATION and perhaps an adaptive re-use for this building. The property is outside of the CRA boundaries, or else they might be able to provide some sort of assistance. The next step would be to find an appropriate user for the building and restore it close to its original configuration.
These pictures (below) were taken today:



















![Dr. W. H. Cotton’s ode: “Oh, My Lake Worth, Florida!” [circa 1920].](https://blogger.googleusercontent.com/img/b/R29vZ2xl/AVvXsEjUL75cv6zJQFjX15ojOIIz9AjnbqH4asHJTYSDhnGnYr7rJZRha1NcNTirj2xPcId158vkz5Hw-wXgOfrlztj8Zr8jLFFCfuEN6PyV44ZlpMRmJ68xbtFL9vzxNiG7xDs_HJvm/s1600/LakeWorthPioneers.JPG)





