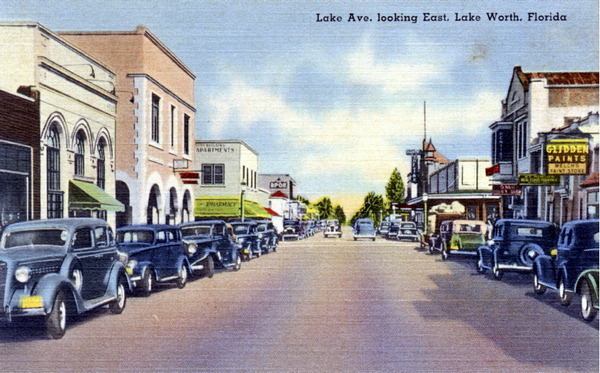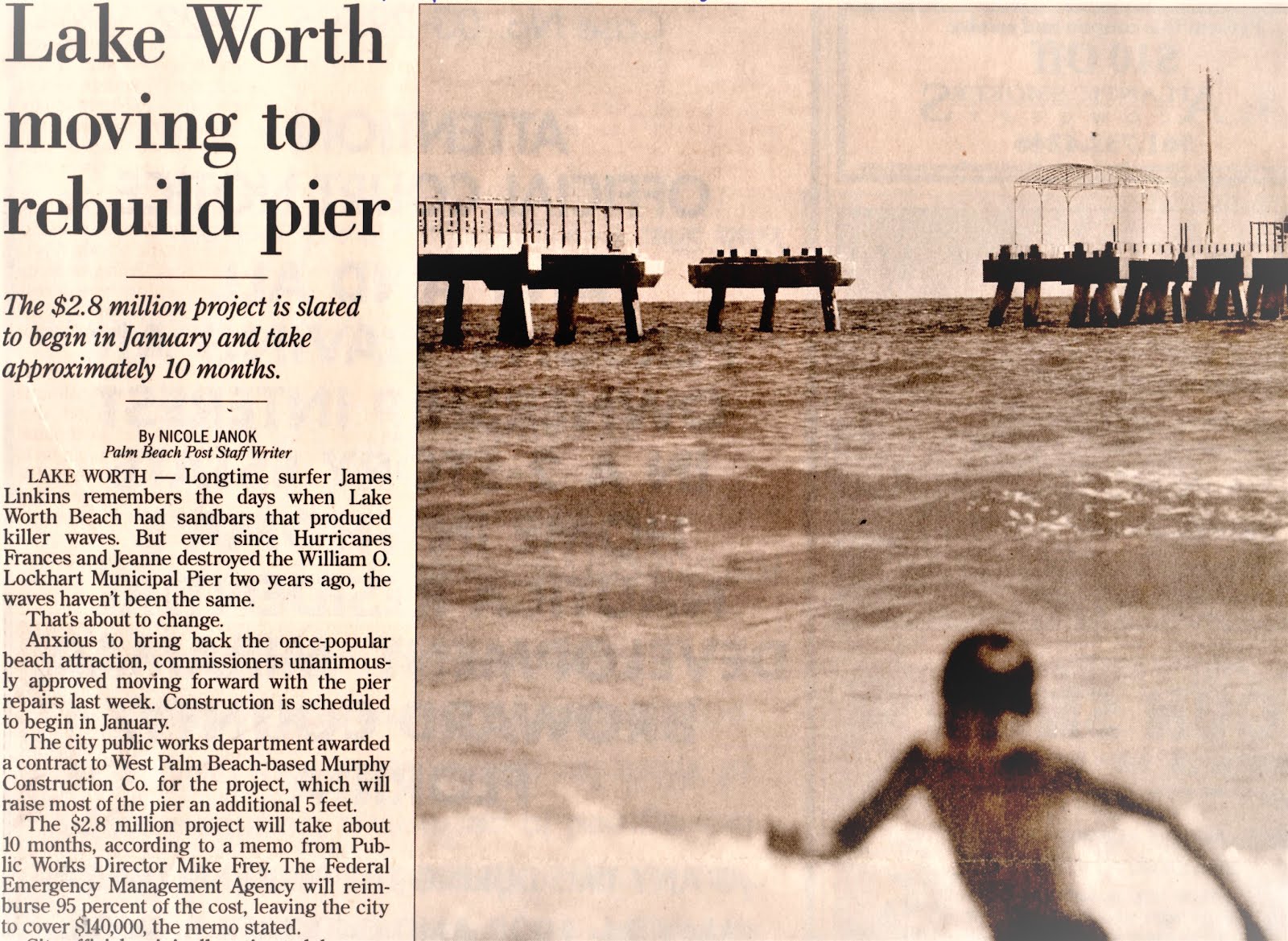HILTON AT A GLANCE
HOTEL
Height: 143 feet (13 stories).
Area: 332,561 square feet.
Rooms: 403 (one presidential suite, two luxury suites, 28 other suites, 372 regular rooms with king bed or double queens).
Room area: minimum 353 square feet; average 414 square feet.
Ballrooms: one with 13,400 square feet and one with 6,270 square feet; plus 13 meeting rooms.
PARKING GARAGE
Height: 16 feet (two stories).
Area: 132,260 square feet.
Spaces: 423 (90 valet, 324 self, eight disabled, one reserved for hotel van).
Saturday, August 24, 2013
Developer plans provides details for convention center hotel... | www.mypalmbeachpost.com
Click title for link. This is a long awaited addition to the Convention Center. Here are some details.





